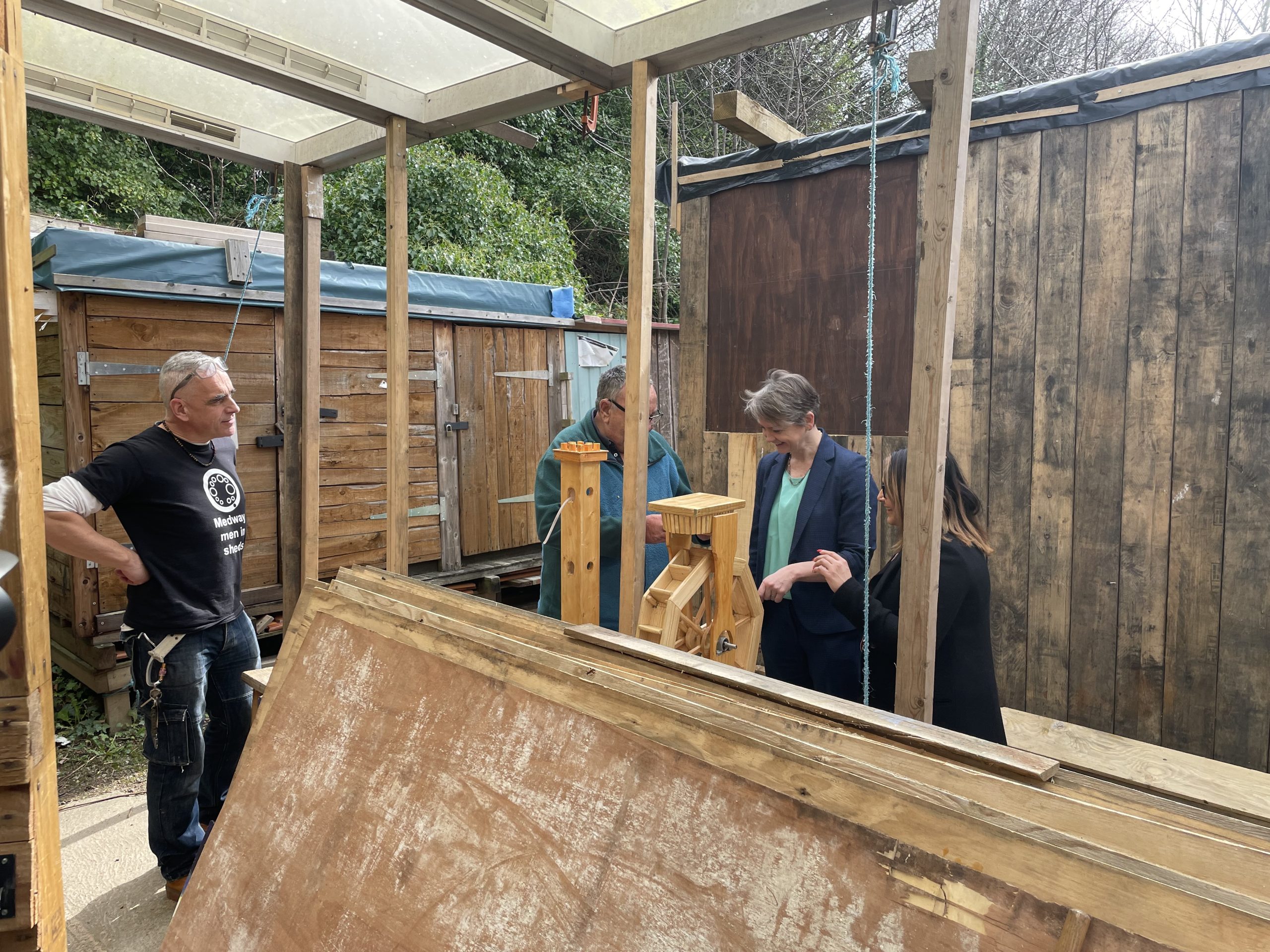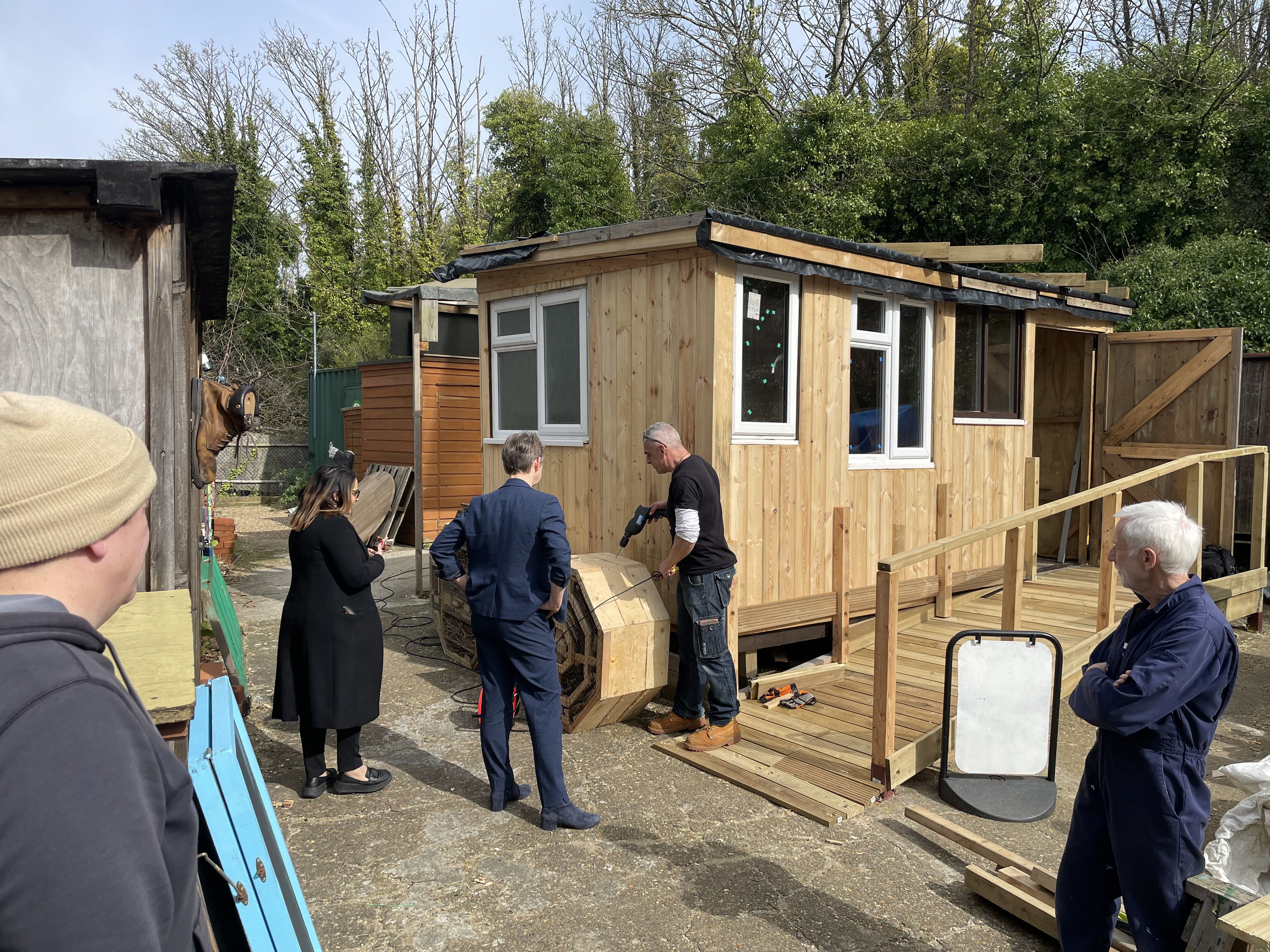Workshop and canopy build
New yard workshop and canopy build 2023 – 2024
- All
 Ken’s plans for workshop and canopy
Ken’s plans for workshop and canopy
 Ken’s gant build plan chart
Ken’s gant build plan chart
 Ken’s design for workshop structure
Ken’s design for workshop structure
 Ken’s roof plan
Ken’s roof plan
 Canopy and workshop deisgn
Canopy and workshop deisgn
 ramp design
ramp design
 design for shed, canopy and ramp
design for shed, canopy and ramp
 floor joists preservative coat
floor joists preservative coat
 IMG_3210
IMG_3210
 8ft 16ft floor joist frame
8ft 16ft floor joist frame
 perlins to be screwed double to be used as roof joists
perlins to be screwed double to be used as roof joists
 Bead on aluminium frame
Bead on aluminium frame
 roofing mastic
roofing mastic
 work on canopy
work on canopy
 fitting frames
fitting frames
 Fabrication of first canopy in 2023 using reclaimed plastic window lights
Fabrication of first canopy in 2023 using reclaimed plastic window lights
 laying felt
laying felt
 ply covered by DPM
ply covered by DPM
 fitting plastic domes
fitting plastic domes
 laying felt
laying felt
 removing old canopy
removing old canopy
 Door on and ramp finished
Door on and ramp finished
 work on hatch frame
work on hatch frame
 routing
routing
 hatch finished
hatch finished
 tools
tools
 hatch cladding being nailed
hatch cladding being nailed
 cutting hatch hole
cutting hatch hole
 The ramp works
The ramp works
 post for hand rail
post for hand rail
 feet and joists for ramp
feet and joists for ramp
 cutting hand rails
cutting hand rails
 nailing cladding
nailing cladding
 cladding for the back of the workshop
cladding for the back of the workshop
 Teamwork on the shed build
Teamwork on the shed build
 Framework being added to the floor
Framework being added to the floor
 Framework complete
Framework complete
 reclaimed timber from Seacon. Planed and routed for cladding
reclaimed timber from Seacon. Planed and routed for cladding
 Sawing the joists to length
Sawing the joists to length
 Adding roofing joists
Adding roofing joists
 Floor joists found at Roots Timber Reclaiming CIC
Floor joists found at Roots Timber Reclaiming CIC
 Finished work for the day. DPM and tarp to protect the timber from the storm.
Finished work for the day. DPM and tarp to protect the timber from the storm.
 OSB floor protected from rain.
OSB floor protected from rain.
 roofing mastic
roofing mastic
 Ply board being protected with preservative paint
Ply board being protected with preservative paint
 Rear of workshop cladding (unfinished as this side may be painted black)
Rear of workshop cladding (unfinished as this side may be painted black)
 Wheelchair ramp landing in progress
Wheelchair ramp landing in progress
 Cutting decking on ramp
Cutting decking on ramp
 Decking landing
Decking landing
 Cutting decking in the rain
Cutting decking in the rain
 Decking the slope
Decking the slope
 VIP visitor prior to election.
VIP visitor prior to election.
 work on decking
work on decking
 ramp finished
ramp finished
 finishing vertical drop to the ramp
finishing vertical drop to the ramp
 Fixing decking to the concrete
Fixing decking to the concrete
 Installing hand rails and posts
Installing hand rails and posts
 BBC radio Kent interviewing Yvette Cooper MP
BBC radio Kent interviewing Yvette Cooper MP
 wheelchair ramp finished
wheelchair ramp finished
 Shed members in front of the workshop
Shed members in front of the workshop
 Group shot
Group shot
 Yvette Cooper MP visit before the old canopy was removed
Yvette Cooper MP visit before the old canopy was removed
 Yvette Cooper MP visit before the roofing felt and new canopy build
Yvette Cooper MP visit before the roofing felt and new canopy build
 Windows and doors done
Windows and doors done
 protective paint on back of workshop prior to cladding
protective paint on back of workshop prior to cladding
 Painting the ply 2
Painting the ply 2
 Time for a T break
Time for a T break
 cutting board for walls
cutting board for walls
 Grinding expanding bolts
Grinding expanding bolts
 This is the cladding. Lots of it.
This is the cladding. Lots of it.
 Painting the ply
Painting the ply
 workshop ready for opening event
workshop ready for opening event
 Door in place 2
Door in place 2
 Gale brought down the weighted felt 3
Gale brought down the weighted felt 3
 Roof flashing in place 2
Roof flashing in place 2
 Roof flashing in place
Roof flashing in place
 Work on ramp in rain
Work on ramp in rain
 Foot for landing
Foot for landing
 hatch
hatch
 Gale brought down the weighted felt
Gale brought down the weighted felt
 Cladding in progress
Cladding in progress
 Sanding cladding
Sanding cladding
 Door in place
Door in place
 Fitting aggregate GRP non slip strips
Fitting aggregate GRP non slip strips
 Painting preservative coat on ramp
Painting preservative coat on ramp







